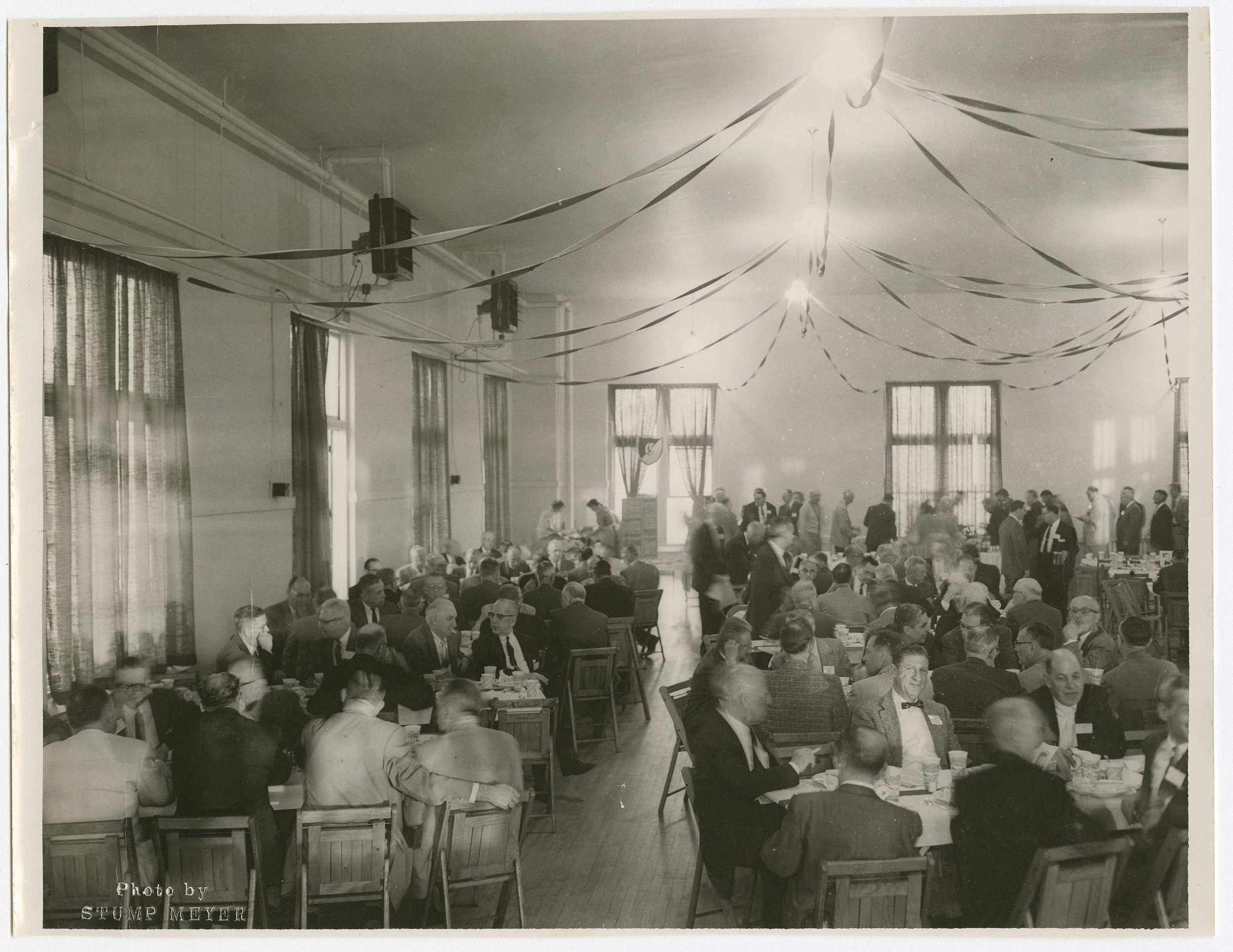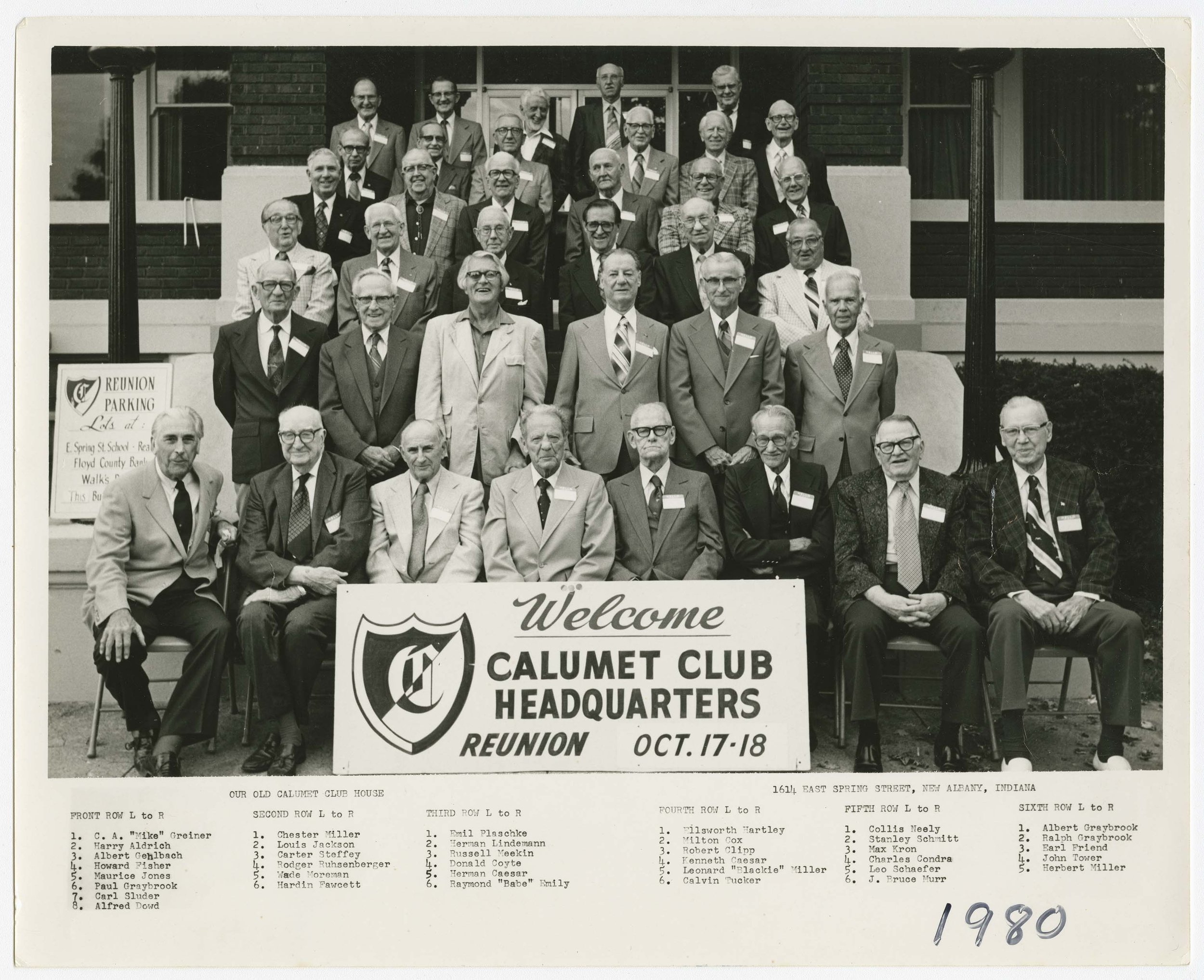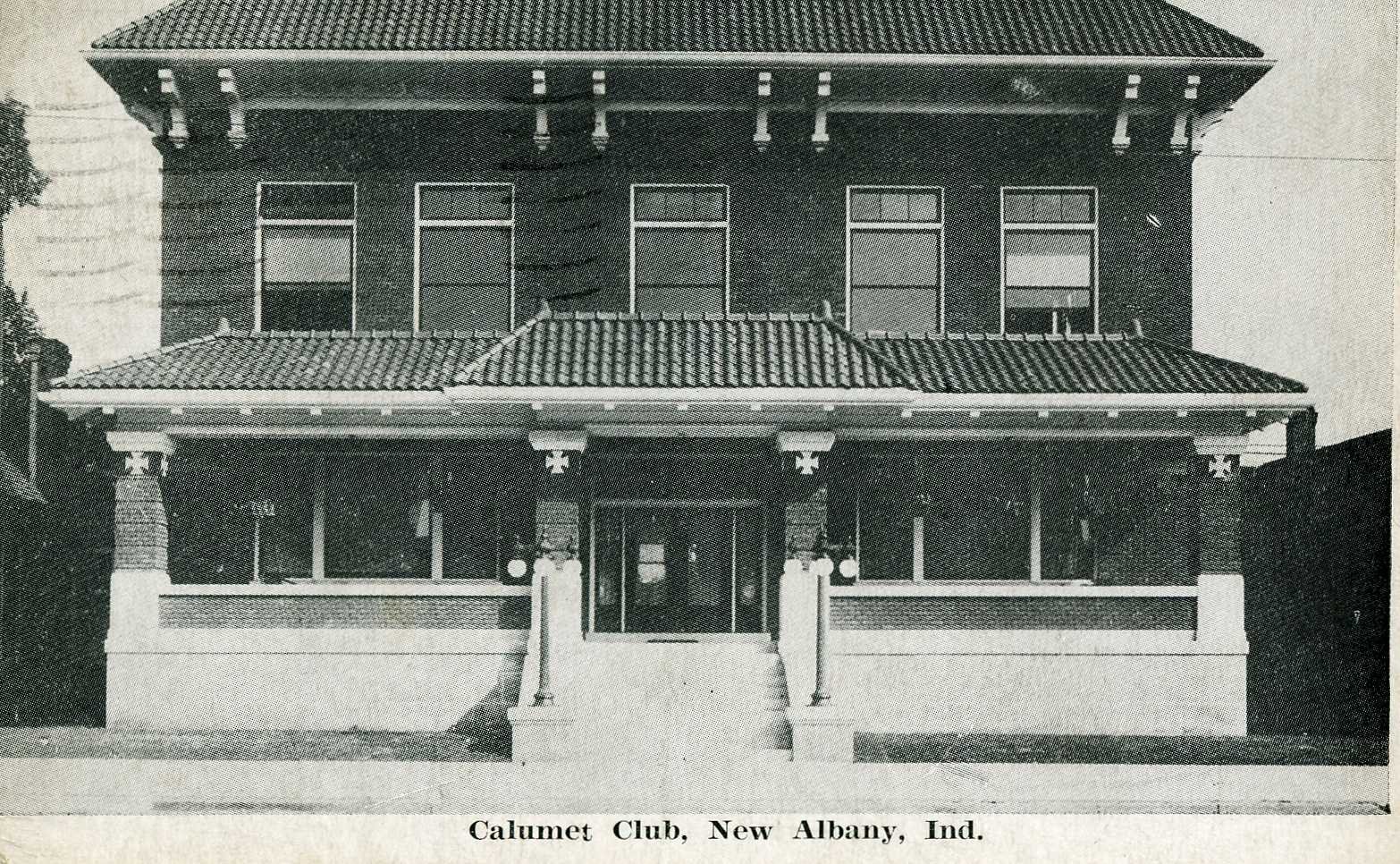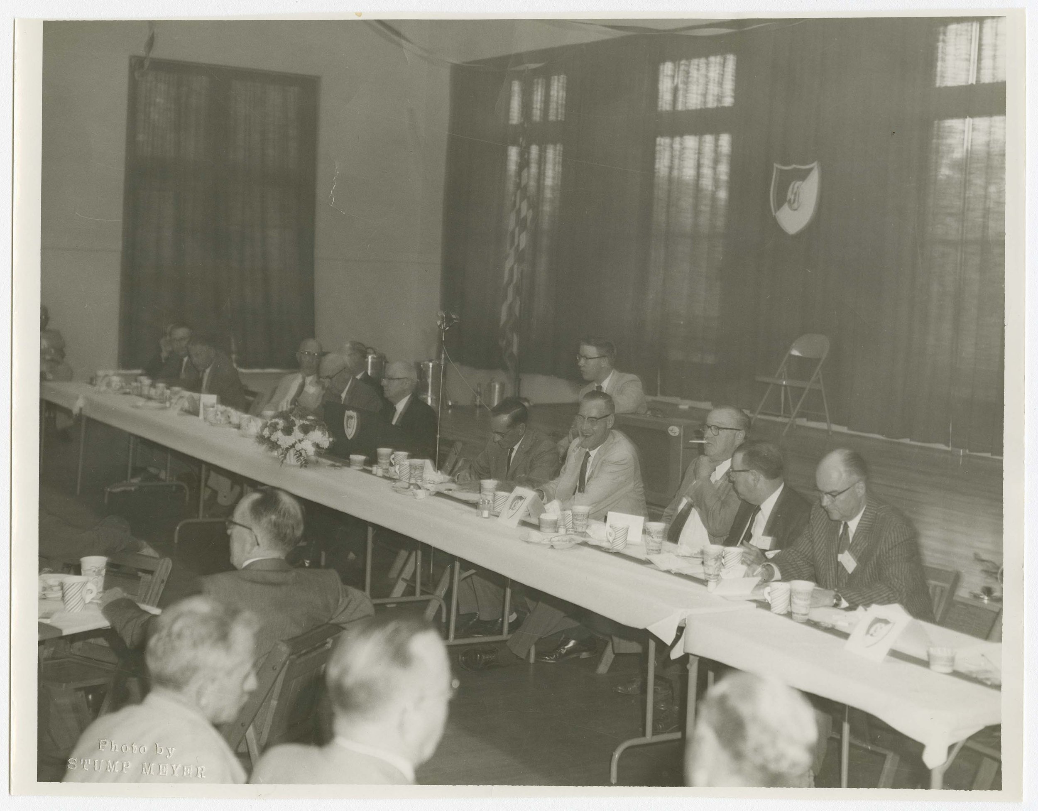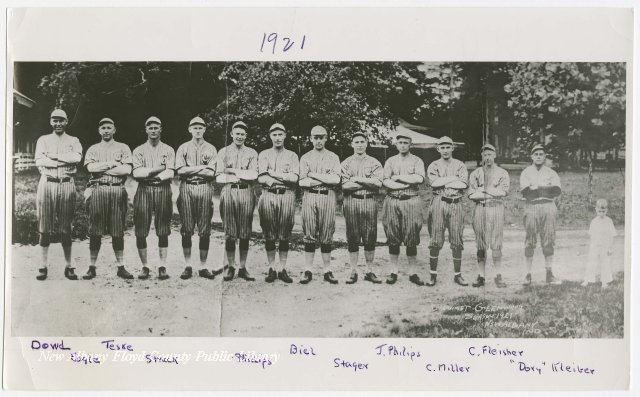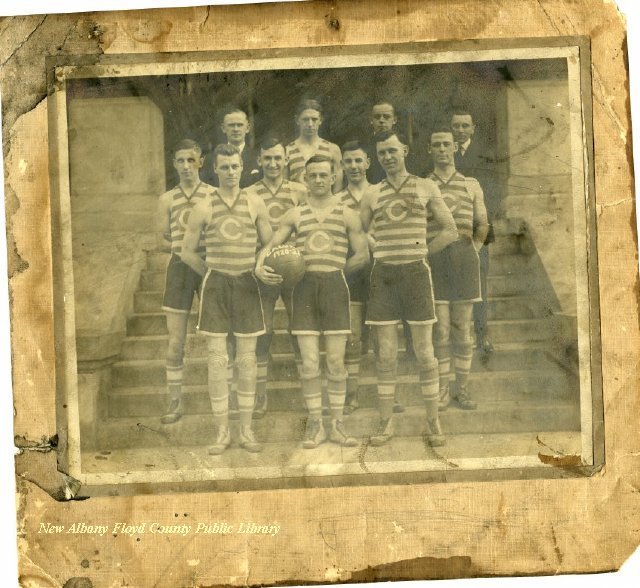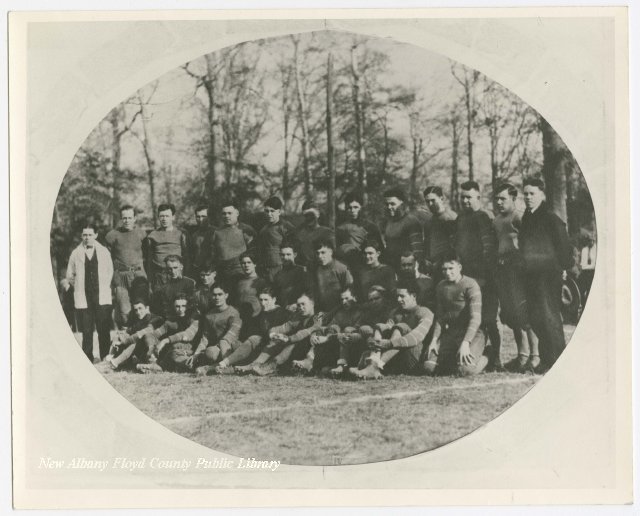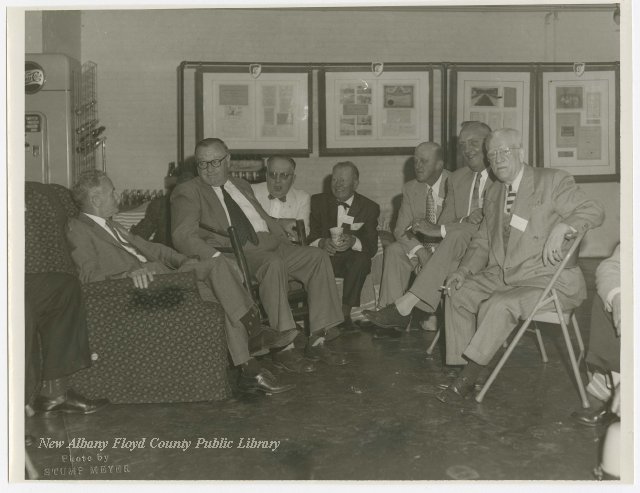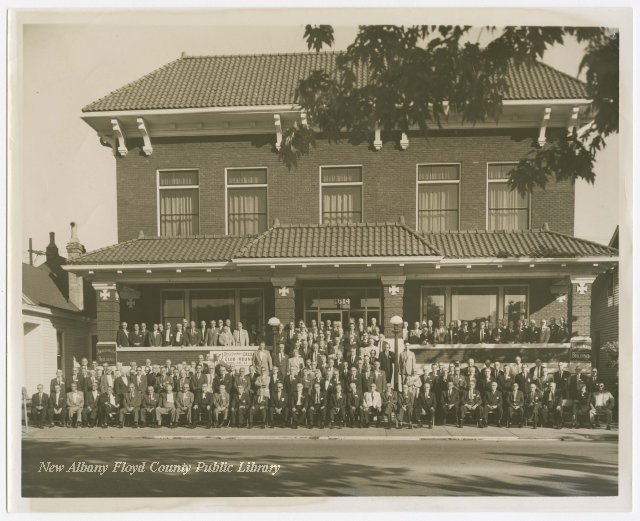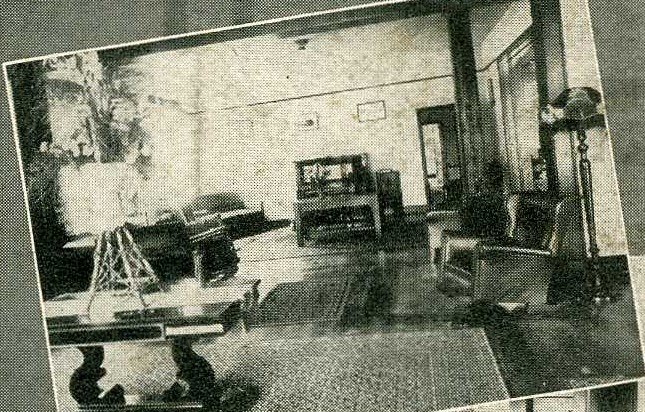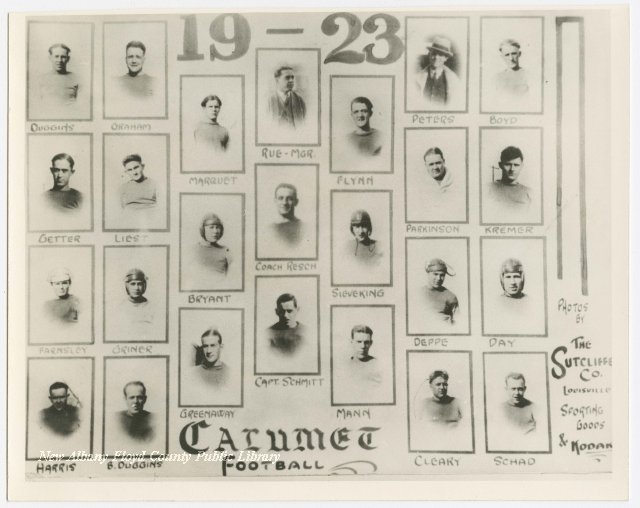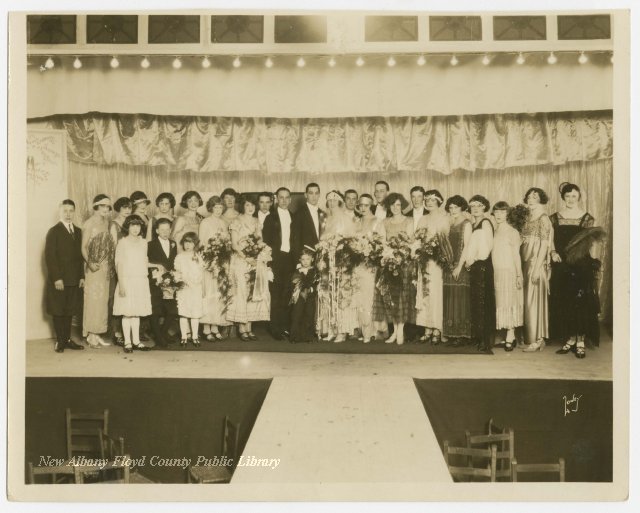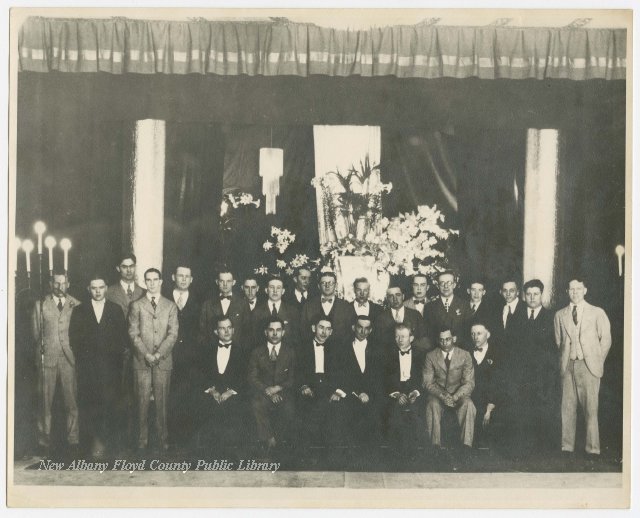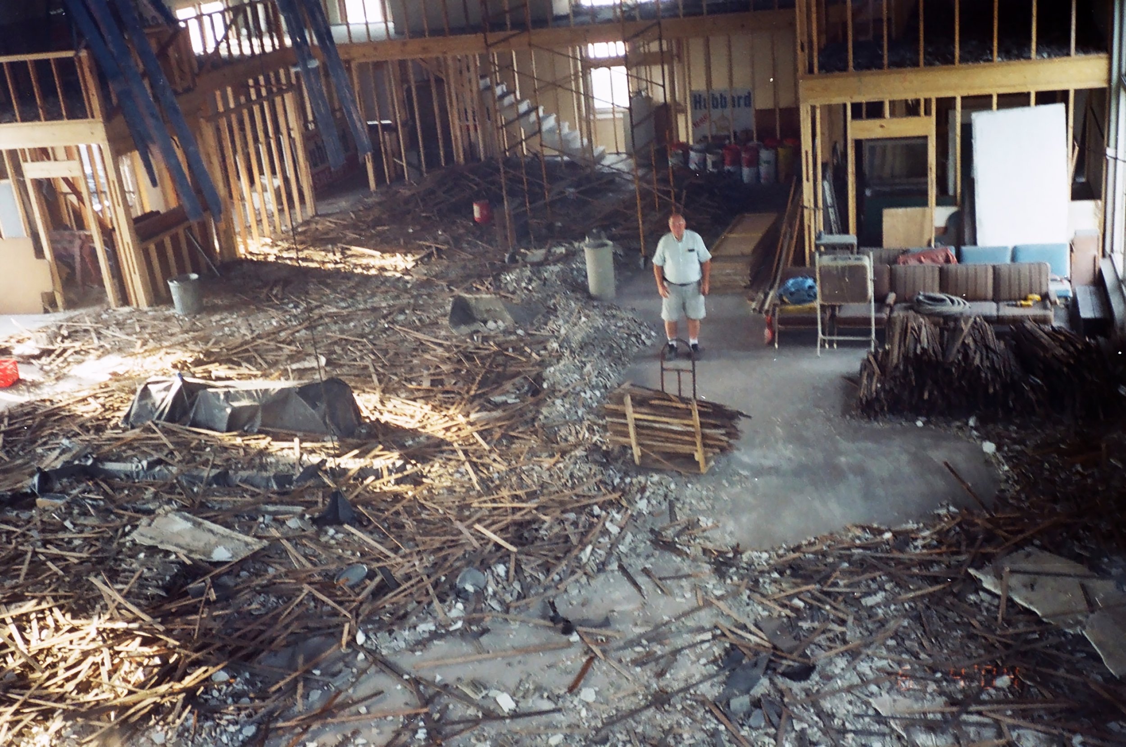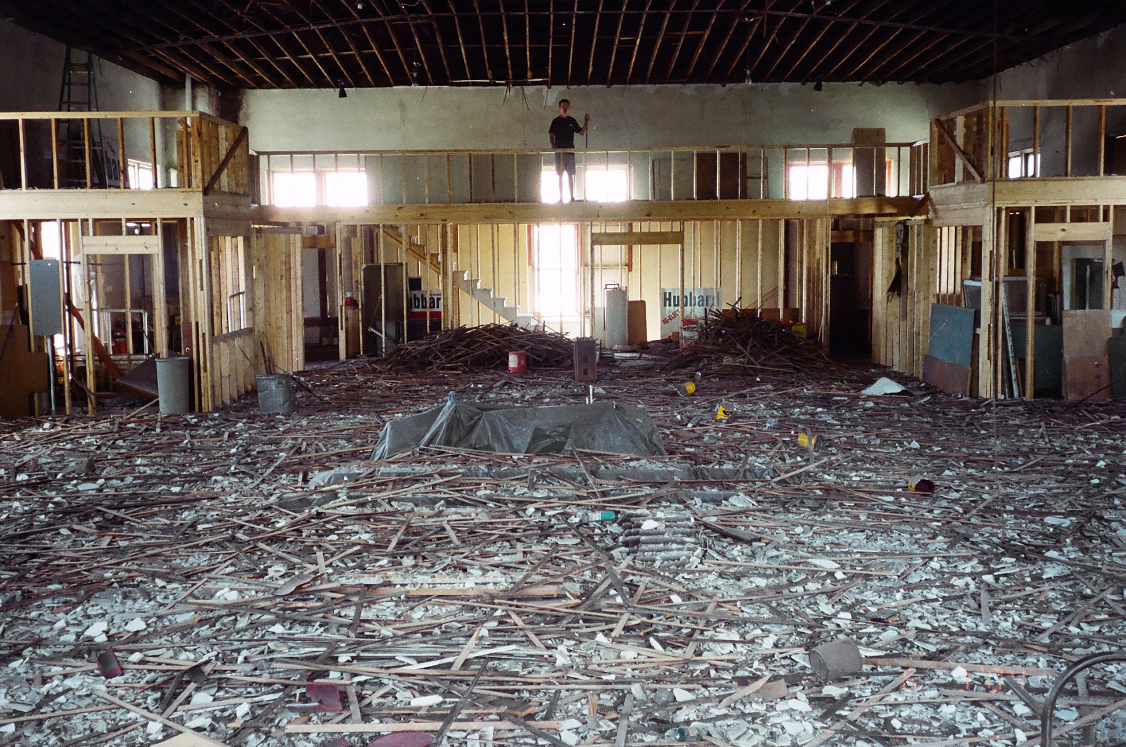HISTORY
“I love old buildings. A lot of people said it couldn’t be done. I knew it could. Anything can be done if you throw enough time and money at it. The question always is ‘is it worth it?’ This building was.” - Dick Bliss, 2004
The Begining - 1911
The Calumet Club was established in 1911, and at its height of existence in the 1920s, the club had a total membership of 800 men. The organization completed the new meeting facility in 1920 at the cost of $60,000. Besides the men’s and women’s meeting rooms, the building also included a bowling alley and basketball court. The club members fielded numerous sports teams, including basketball, baseball, football, tennis, and bowling teams. The Calumet Club disbanded in 1932 but continued to have reunions thru the 1980s.
Building Saved by
Dick and Mary Pat Bliss
In 2000, the late Dick Bliss, along with his wife Mary Pat, purchased the historic structure and began a thorough remodeling and restoration of the building's interior and exterior. Some of the exterior projects included: restoring the original clay tile roof above the front portico along with its ceiling, removal of layers of paint and repainting, restoring and replicating the one-over-one windows and restoring the exterior lampposts. A sensitive addition was constructed to the east side of the building, enclosing the elevator, and to the west, an outdoor event's garden area was added. The interior saw the lower level remodeled into an events area, the first floor restored for office use and the second floor basketball court and dance space, transformed into what we see today - Bliss Ballroom
The end result is a very creative, adaptive re-use project, which mixes professional office space with special event venues that gives new life and excitement to the Uptown area of New Albany.
Renovation - 2010
Exterior Features: Red combed brick with large oversized windows on front façade; red tile roof with wide overhanging eaves with modillion block cornice with paired knee braces; large front porch with square brick corbeled columns with cross motif; cornerstone on easternmost porch column base and boxed beam and beaded board porch ceiling.
Interior Features: Original maple flooring on first and second floors; original office millwork on the first floor including "store front" entries along main hallway and double leaf paneled doors on west side rooms; 1964 Dorothy Luedemann framed mural in first-floor front hallway commemorating Amalgamated Clothing Workers of America anniversary; exposed brick walls in basement with riveted iron support posts and third floor former basketball court turned reception hall with maple floors and new mezzanine level with oak trim finishes.



